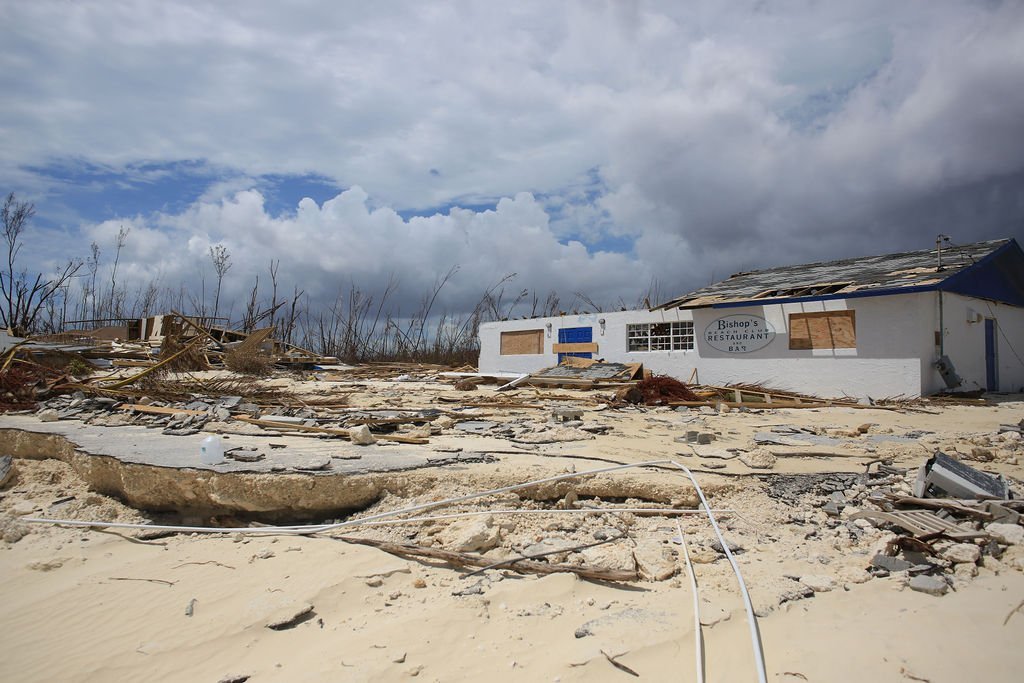Please see attached list put together from technical team of Basic/Common Building Materials to help affected G.B.I. residents rebuild (note no quantities given and it is not intended to be all inclusive):
[ ]2″×4″ P.T. Wood (studs)
[ ]2″×6″ P.T. Wood (studs & rafters)
[ ]2″×8″ P.T. Wood (studs & rafters)
[ ]5/8″ thick CDX exterior grade plywood
[ ]8 penny nails
[ ]16 penny nails
[ ]Peel-n-seal (damp proof membrane)
[ ]Architectural shingle finish roof covering
[ ]1″×4″ P.T. Wood (Fascia Board)
[ ]1″×6″ P.T. Wood (Fascia Board)
[ ]Galv. Eaves drip
[ ]3/8″ thick exterior grade plywood (soffit)
[ ]Soffit vents
[ ]R19 or better batt insulation
[ ]5/8 ” thick Drywall
[ ]1/2″ thick Drywall
[ ]1/2″ thick Cement Board
[ ]Drywall screws (1 1/4″ and longer)
[ ]Drywall tape
[ ]Corner Bead
[ ]Joint Compound
[ ]Hard-coat
[ ]Paint (Flat Emulsion & Semi-gloss)
[ ]Cement
[ ]Mortar Mix
[ ]Ceramic Floor Tile (12″ x 12″ or larger size)
[ ]Porcelain Floor Tile (12″ × 12″ or larger size)
[ ]Hardwood flooring with underlayment.
[ ]Ceramic 4″×8″ wall tile
[ ]Bathroom door Threshhold tile.
[ ]Sanded Thinset
[ ]Unsanded Thinset
[ ]Mastic
[ ]Grout (match tile color)
[ ]Caulking compound
[ ]Baseboard
[ ]Kitchen cabinets
[ ]Bathroom vanity & sink & faucet set.
[ ]Bathroom mirror.
[ ]Doors – Interior (24″ x 80″; 30″×80″; 36″×80″). Locksets for doors.
[ ]Doors – Bi-fold closet doors (24″ × 80″; 2-30″×80″; 2-30″×80″; 2-36″×80″)
[ ]Doors – Exterior (30″×80″; 36″×80″). Locksets for doors.
[ ]Closet rods
[ ]12″ wide clear furr wood for shelves or metal closet shelves.
[ ]Windows – impact resistant (24″×24″; 24″×36″; 30″×30″; 30″×48″; 36″×36″; 36″×48″; 48″×48″). Casement, single hung or slider.
[ ]60″ Long bathtub & faucet set with shower head.
[ ]Water closet / toilet.
[ ]Kitchen sink & faucet set.
[ ]Laundry tub & faucet.
[ ]40 gallon hot water tank.
[ ]Receptacles
[ ]Switches
[ ]Breaker panel
[ ]Wiring
[ ]Ceiling fans
[ ]Lights
